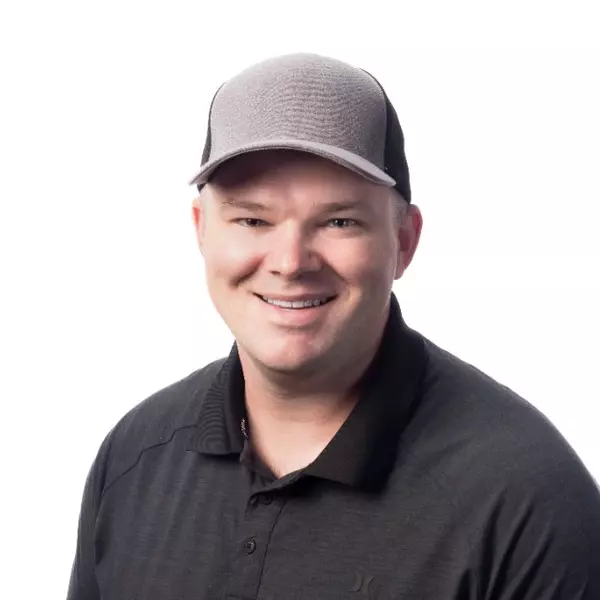
3 Beds
3 Baths
3,072 SqFt
3 Beds
3 Baths
3,072 SqFt
Key Details
Property Type Single Family Home
Sub Type Freehold
Listing Status Active
Purchase Type For Sale
Square Footage 3,072 sqft
Price per Sqft $123
MLS® Listing ID R3066790
Style Split level entry
Bedrooms 3
Year Built 1983
Lot Size 4.880 Acres
Acres 4.88
Property Sub-Type Freehold
Property Description
Location
Province BC
Rooms
Kitchen 1.0
Extra Room 1 Lower level 17 ft , 1 in X 13 ft , 6 in Recreational, Games room
Extra Room 2 Lower level 6 ft X 4 ft , 1 in Cold room
Extra Room 3 Lower level 13 ft , 1 in X 13 ft , 8 in Utility room
Extra Room 4 Lower level 27 ft , 8 in X 21 ft , 9 in Workshop
Extra Room 5 Lower level 13 ft , 6 in X 12 ft , 1 in Bedroom 3
Extra Room 6 Main level 13 ft , 8 in X 10 ft , 3 in Dining room
Interior
Heating Forced air, ,
Fireplaces Number 1
Exterior
Parking Features No
View Y/N Yes
View Lake view, Mountain view
Roof Type Conventional
Private Pool No
Building
Story 2
Architectural Style Split level entry
Others
Ownership Freehold

"My job is to find and attract mastery-based agents to the office, protect the culture, and make sure everyone is happy! "







